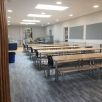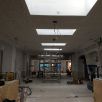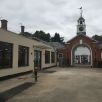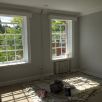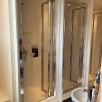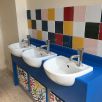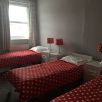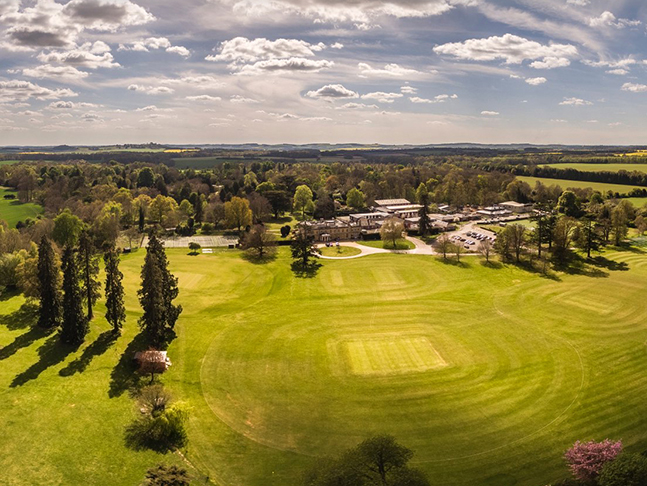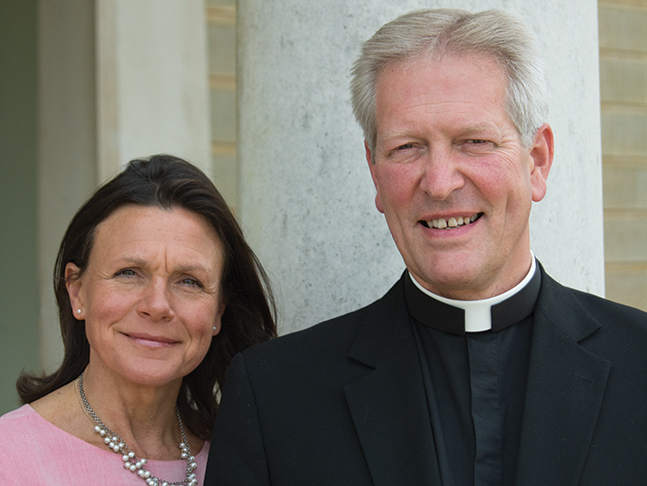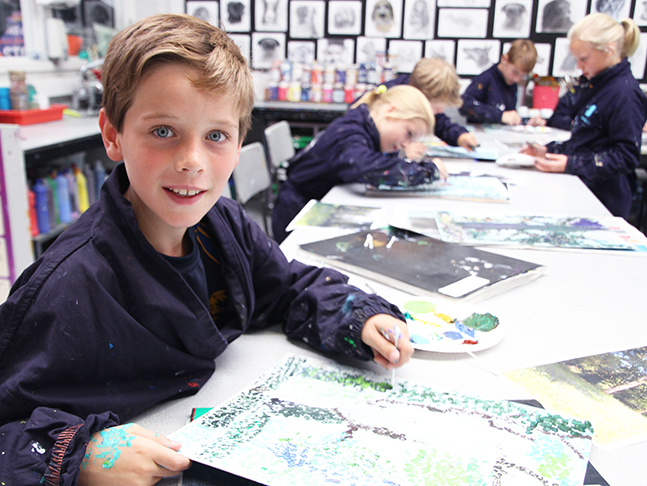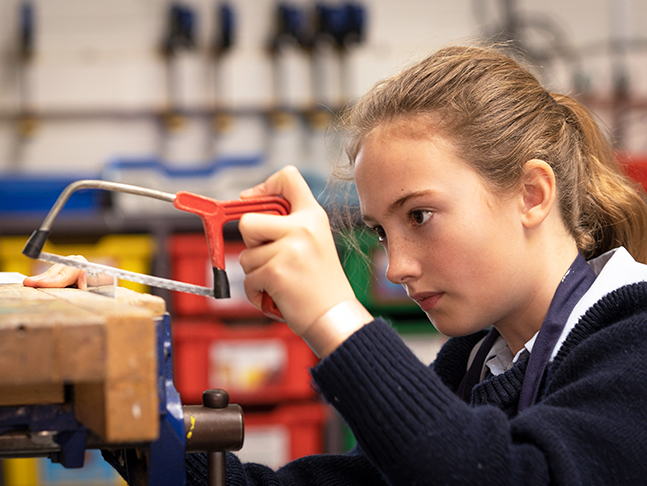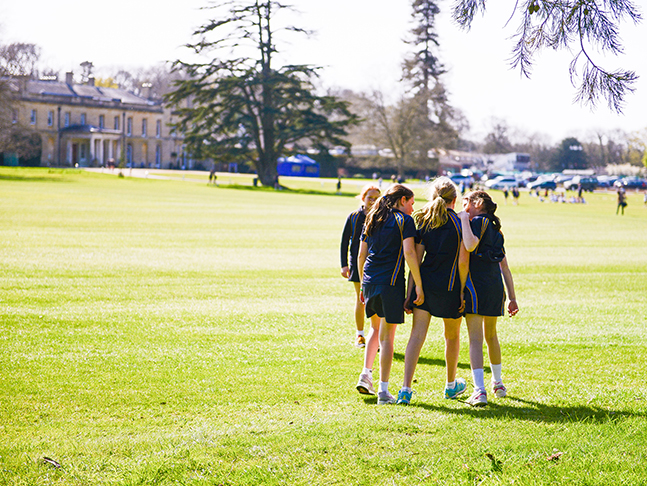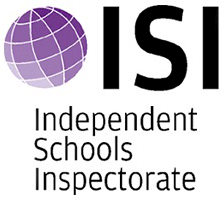The new dining room is unveiled
After several months of hard work, the expansion and refurbishment of the dining room has been completed. This was just one of three exciting projects completed over the summer holidays.
The space for dining room tables and chairs has doubled; the lighting has been improved with the introduction of new sky-lights and LED lighting that can be dimmed and zoned for a brighter feel by day and a cosier one when the evenings draw in. The new space has at its heart a wonderfully artistic tree – an addition to the Farleigh Tree family which can be lit to add to the mood of an occasion. Externally, the jumbled collection of building ends and entrances looking on to the outer courtyard have been transformed, which we hope parents and pupils will notice immediately.
The second project, although less immediately apparent, significantly improves Junior Boarding and the sick bay. It has been almost as ambitious a project as the dining room, but it has been completed concurrently and almost entirely by our in-house maintenance team. By taking down and moving internal walls and creating new doorways, bedrooms and bathrooms, the team have brought into play two wonderful new dormitories in the main building, moved the sick bay to the rooms above the surgery and brought together our small team of Graduate and General Assistants on the top floor of the building.
The third project is clearly evident as you drive out of school. A rough, new car park has been formed so that all the swimming pool users have dedicated space for parking and a clear, designated route to the swimming pool. They will access the school to and from the rear entrance. At present the car park looks somewhat stark but it will soon be softened with hedges and new growth – please bear with us on this one!

